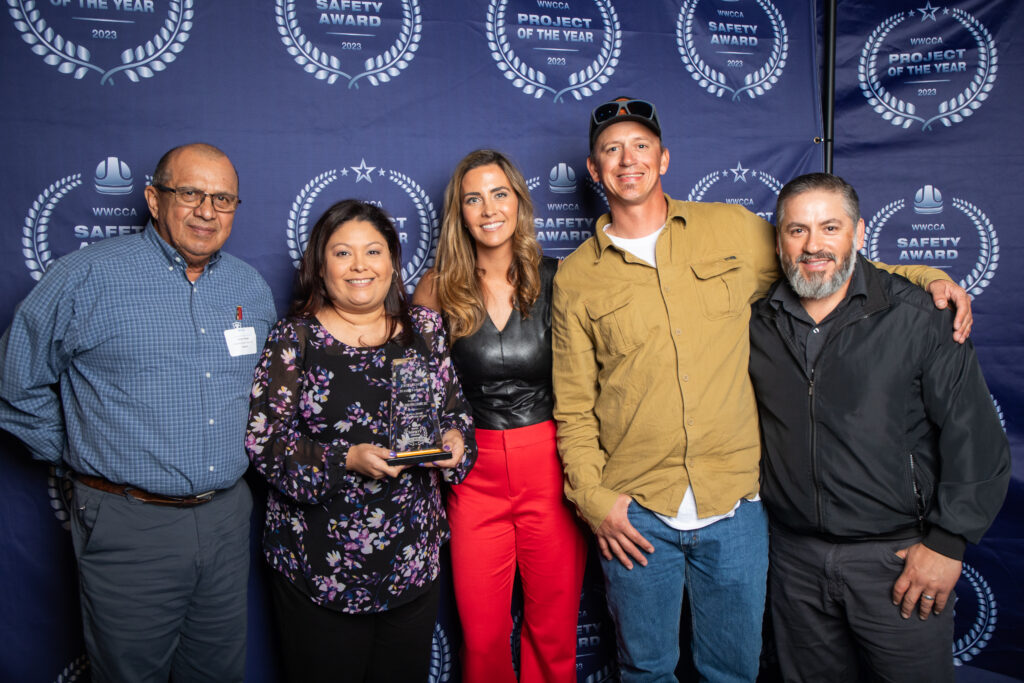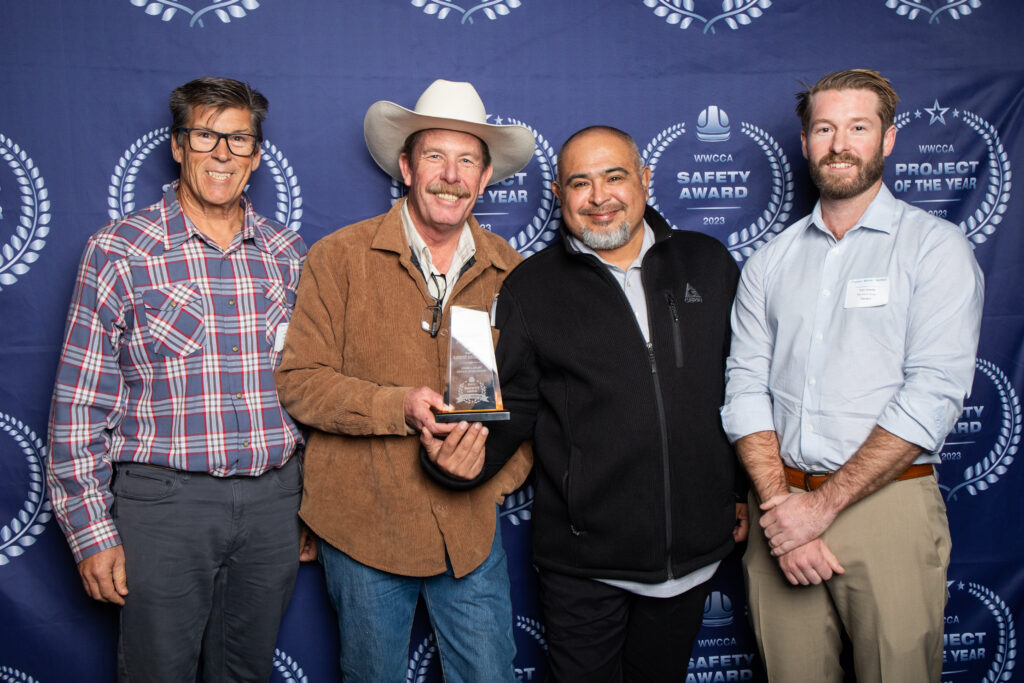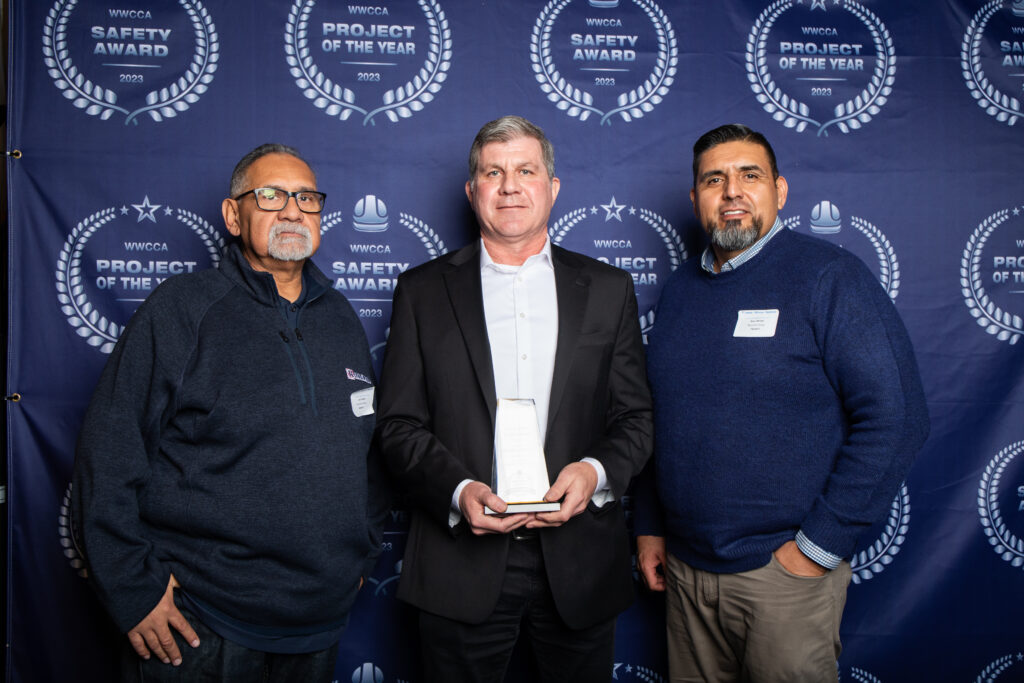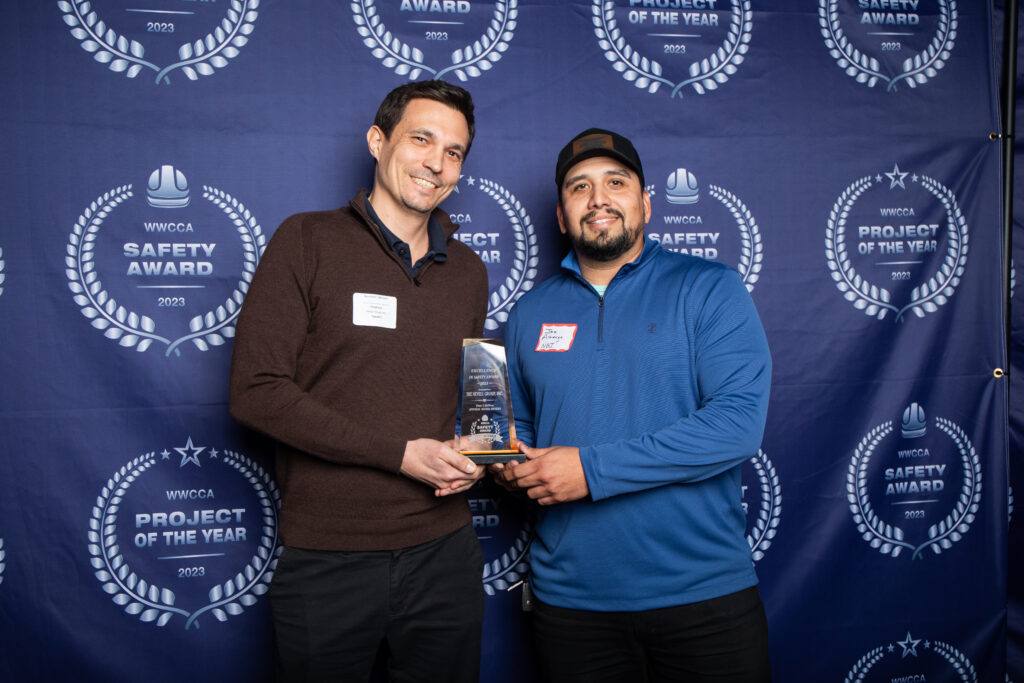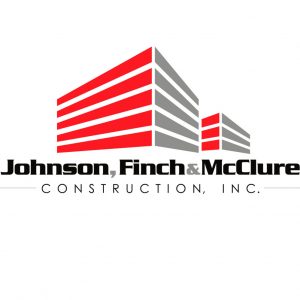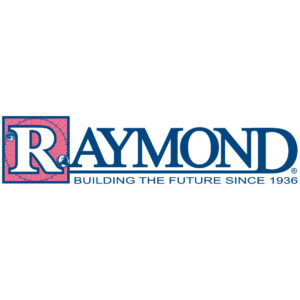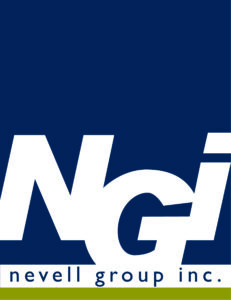PROJECT OF THE YEAR AWARD WINNERS - 2023
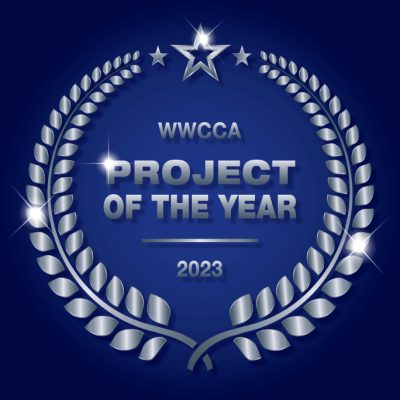

Hospitals/Healthcare Winner
Onyx Building Group, Inc.
Sharp Innovation and Education Center
Architect: Hanna Gabriel Wells Architecture
General Contractor: McCarthy Building Companies Inc.
Suppliers: Westside Building Materials, Sunshine Supply Co.
WWCCA Affiliates: Sunshine Supply Co., Westside Building Materials

Themework Winner
Disney P28
Architect: Walt Disney Imagineering
General Contractor: Whiting-Turner
Suppliers: Moonlight Molds, Action Gypsum, Vaproshield, National Gypsum, Parex
WWCCA Affiliates: Moonlight Molds, Action Gypsum, Vaproshield, National Gypsum, Parex
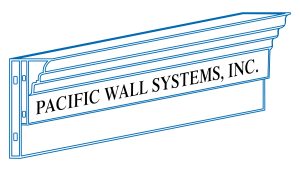
Commercial Interior & Exterior Winner
Pacific Wall Systems, Inc.
Chino Distribution Center
Architect: The Haskell Company
General Contractor: The Haskell Company
Suppliers: Foundation Building Materials
WWCCA Affiliates: Foundation Building Materials, CEMCO

Multifamily Winner
Quality Production Services, Inc.
6th and San Julian
Architect: TCA Architects
General Contractor: Suffolk Construction
Suppliers: Action Gypsum Supply
WWCCA Affiliates: Clark Dietrich, United States Gypsum, Clinch-On Cornerbead, WestPac Materials, Parex, Quikrete, Action Gypsum, CEMCO, Georgia-Pacific
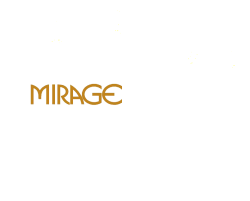
Interior Renovation Winner
Hollywood Palladium
Architect: Blueprint Studio/Live Nation
General Contractor: Brascia Builders, Inc.
Suppliers: Foundation Building Materials, L&W Supply, Westside Building Materials
WWCCA Affiliates: Clark Dietrich, CEMCO, National Gypsum, PABCO, Parex, Trim Tex, USG, WestPac Materials, Dittemore Insulation, Hilti, Moonlight Molds, Simpson Strong-Tie, Westside Building Materials
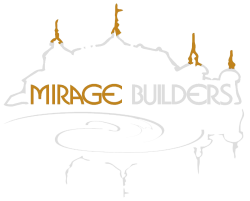
TI Winner
Crypto Arena Refresh
General Contractor: PCL Construction
WWCCA Affiliates: CEMCO, Georgia Pacific, National Gypsum, USG, WestPac Materials, Clinch-On Cornerbead, Foundation Building Materials, L&W Supply, Stockton Products
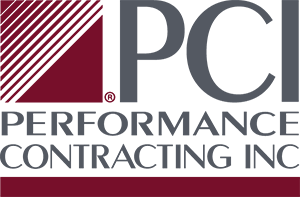
TI Winner
Crypto Arena Refresh
General Contractor: PCL Construction
Suppliers: Armstrong, Clark Dietrich, Hilti, Trim Tex
WWCCA Affiliates: Armstrong, Clark Dietrich, Hilti, Trim Tex

Exterior Schools Winner
Santa Maria High School
Architect: Rachlin Partners
General Contractor: Vernon Edwards
Suppliers: USG, CEMCO, L&W Supply, Westside Building Materials, Foundation Building Materials, STO Corporation, Moonlight Molds
WWCCA Affiliates: USG, CEMCO, L&W Supply, Westside Building Materials, Foundation Building Materials, STO Corporation, Moonlight Molds

Interior Schools Winner
Crawford High School
Architect: Sprotte + Watson Architecture
General Contractor: Turner Construction
Suppliers: Westside Building Materials
WWCCA Affiliates: Ames Taping Tools, Armstrong World Industries, CEMCO, Clinch-On Cornerbead, Grabber, Hilti, National Gypsum, Inc., Simpson Strong-Tie, Stockton Products, Structa Wire Corp., Westside Building Materials

Mixed Use Winner
Horton Plaza
Architect: Retail Design Collaborative
General Contractor: Turner Construction
Suppliers: Foundation Building Materials
WWCCA Affiliates: CSI Scaffolding, Foundation Building Materials

Exterior Renovation Winner
Egyptian Theater
Architect: Studio 440
General Contractor: The Whiting Turner Contracting Company
Suppliers: L&W Supply, Foundation Building Materials, Smalley & Company, Westside Building Materials
WWCCA Affiliates: Clark Dietrich, CEMCO, CertainTeed, National Gypsum, Omega Products, USG, WestPac Materials, CSI Scaffolding, Clinch-On Cornerbead, Dittemore Insulation, Moonlight Molds, Simpson Strong-Tie, Smalley & Company, Stockton Products, Westside Building Materials
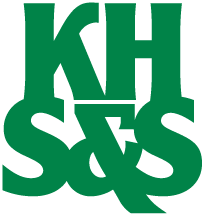
Nevada Exteriors Winner
Fontainebleau
Architect: Bergman Wall & Associates
General Contractor: W.A. Richardson Builders (WARB)
WWCCA Affiliates: Action Gypsum, Hilti, L&W Supply, Moonlight Molds

Nevada Interiors Winner
MSG Sphere at the Venetian
Architect: Populous
General Contractor: Sphere Entertainment Co.
WWCCA Affiliates: Armstrong World Industries, CertainTeed, Foundation Building Materials, Georgia Pacific, Hilti, WestPac Materials, Westside Building Materials
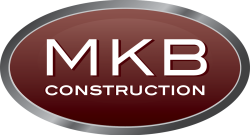
Arizona Project of the Year Winner
GRIC Santan Mountain Casino
Architect: Steelman Partners
General Contractor: Penta Building Group
Suppliers: Foundation Building Materials, Moonlight Molds
WWCCA Affiliates: Foundation Building Materials, Moonlight Molds

Project Under $500k Winner
BMI
Architect: HLW
General Contractor: HBC
Suppliers: L&W Supply, Clark Dietrich, Hilti, USG, Moonlight Molds
WWCCA Affiliates: L&W Supply, Clark Dietrich, Hilti, USG, Moonlight Molds

EIFS Winner
Job Name: Acrisure Arena
Architect: Populous
General Contractor: AECOM/Hunt
Suppliers: Parex, Westside Building Materials
WWCCA Affiliates: Parex, Westside Building Materials

Ceilings Winner
Delta Phase 2 LAX
General Contractor: Hensel Phelps
Suppliers: L&W Supply, USG, Foundation Building Materials
WWCCA Affiliates: L&W Supply, USG, Foundation Building Materials, Armstrong World Industries

Retail Winner
Chanel
Architect: MBH Architects
General Contractor: Dickinson Cameron
Suppliers: Foundation Building Materials, Hilti, STO Corporation, CEMCO, WestPac, Georgia Pacific, USG, CertainTeed,Simpson Strong-Tie,
WWCCA Affiliates: Foundation Building Materials, Hilti, STO Corporation, CEMCO, WestPac, Georgia Pacific, USG, CertainTeed, Simpson Strong-Tie,

Under 125K Hours
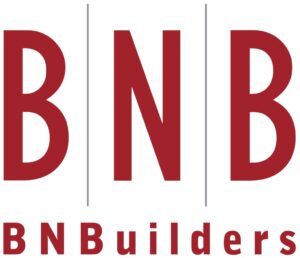
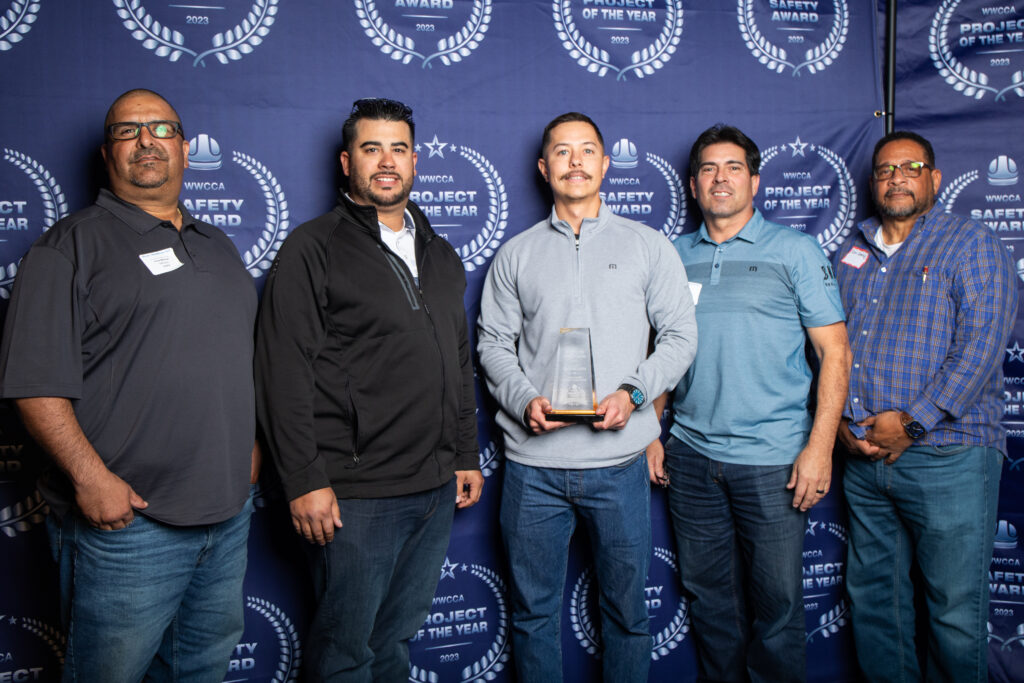
125K-250K Hours
Onyx Building Group, Inc.

