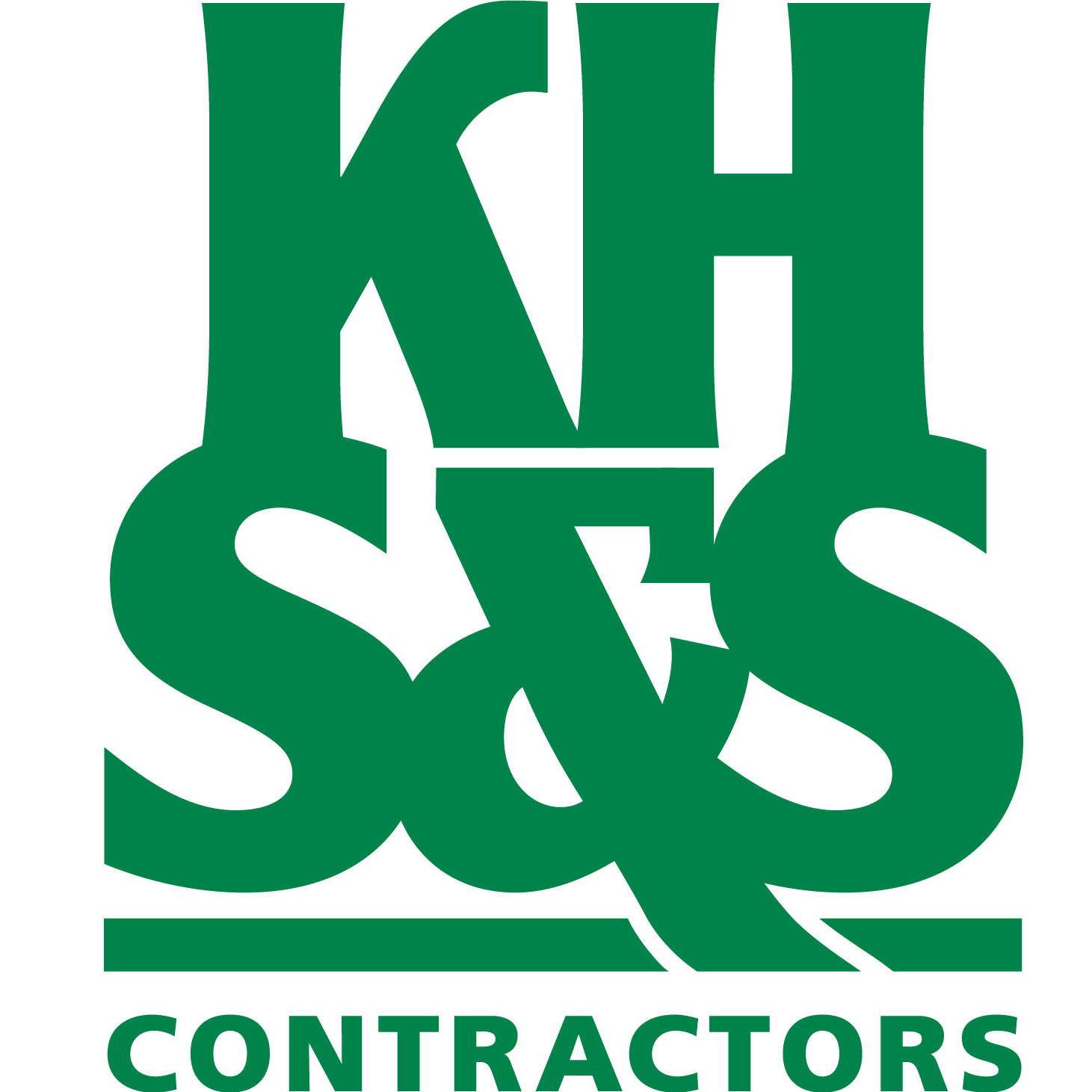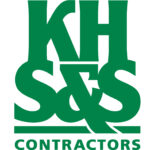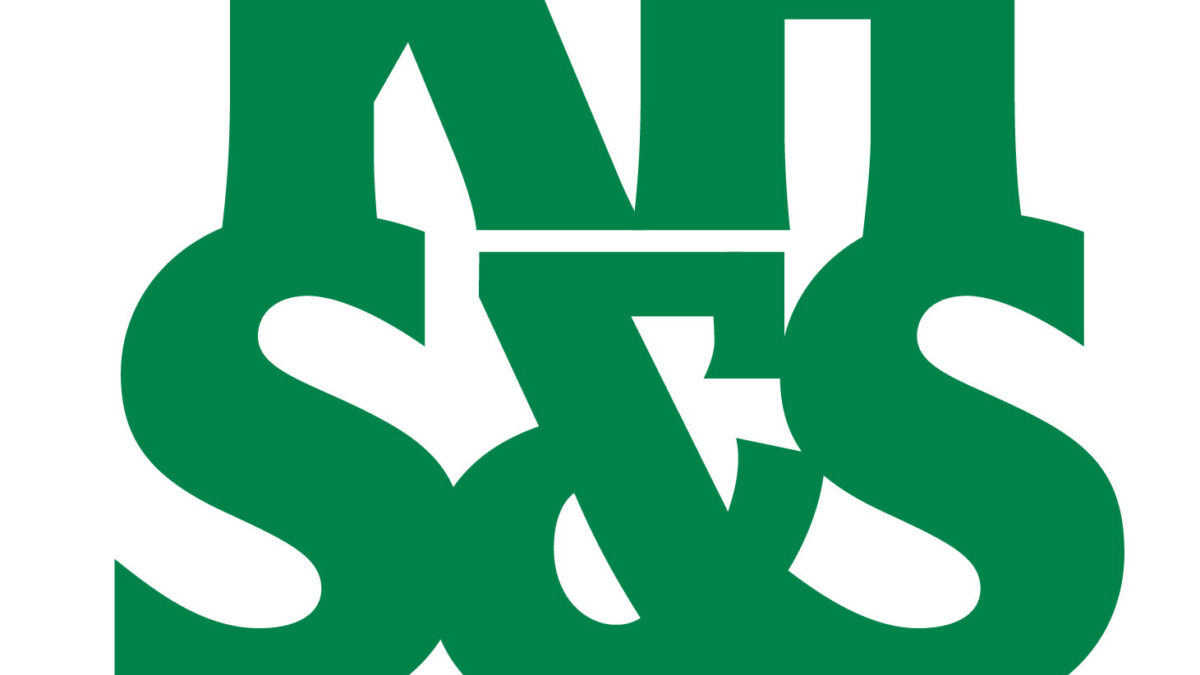
Project Manager
February 26, 2024
Technical Design Coordinator
February 26, 2024
Website KHS&S Contractors
KHS&S is an incredible place to work!
Looking for REVIT/NAVISWORKS®/AUTOCAD® professionals in Anaheim, CA!
KHS&S, one of the largest specialty wall and ceiling contractors in the U.S., is looking for 3D modeling/drafting pros with a minimum of five years’ experience with Revit, Navisworks and AUTOCAD®. Help model high-profile projects like Harry Potter, Westfield Century City, Disney projects (Carsland, Buena Vista Street, Little Mermaid), and Stanford Medical Center.
Responsibilities include:
Prepare 3D Coordination Model (BIM) based on project’s architectural, engineering, and supplemental documents. Review and incorporate architectural and engineering details, best construction practices, and Project Manager/Superintendent’s preferences.
Coordinate 3D model with other trades per contract.
Prepare/draft 2D Construction Shop Drawings for construction from sketches and mark-ups in a timely and accurate manner.
Assist designated Project Lead with oversight of CD staff and project specific drafting.
Assist in identifying issues involving architectural errors, constructability, and continuity of ratings. Work with project team to provide recommendations to resolve construction challenges.
Provide construction documents as required showing coordinated layout.
KHS&S Contractors offers a competitive compensation and benefits package, including medical, dental and vision insurance, retirement savings account, tuition reimbursement, vacation/sick pay, paid holidays, an Employee Stock Ownership Plan, and employee development opportunities. KHS&S Contractors is an Equal Employment Opportunity Employer.
Requirements
Education: High school diploma. Completion of certificate program in drafting from an accredited school or an Associate’s degree in Architecture or related field preferred.
Experience: Required 5 years related experience within the commercial light gauge framing and drywall industry.
Skills: Ability to read, interpret, and translate architectural, structural, MEP, and vendor shop drawings. Strong knowledge of architectural and construction details, means & methods, and building codes. Able to devise creative solutions for software and construction issues. Able to conceptualize in 3D. High attention to detail, aptitude for learning new things and must be able to work under pressure.
Physical: Includes sitting, standing, reaching, walking; use of hands, arms, legs, and feet. Must be able to see and hear (with mechanical assistance if necessary) sufficient to understand and comprehend individual one-on-one conversations. Must be able to climb scaffolding, ladder or other onsite obstacle.
Communication: Must be able to read, write and speak English fluently. Ability to communicate effectively and positively with customers, vendors and employees.
Computer: Proficient with MS Office (Word, Excel, Outlook). Mastery of Revit, AutoCAD, Navisworks and Bluebeam in relation to commercial light gauge framing and drywall. Ability to train others on these software programs.
Summary
Work with assigned Project Lead to deliver 3D Coordination Models, 2D Construction Shop Drawings, and required As-Built Documents from project specific Design Documents and industry specific schematic concepts while conducting yourself in a manner consistent with KHS&S core ideology. As an employee owner, act in the company’s best interest and in support of the organization’s overall goals and objectives.
To apply for this job please visit secure6.saashr.com.


